Meetings & Gatherings
General Information
- Two levels of meeting rooms
- Total of nine rooms, which can be used individually or in different combinations
- The meeting areas accommodate gatherings from 12 people to 1,000 people
- Professional staff to help ensure your event goes seamlessly from a facility perspective
- The components you need for a successful event are either on site or a phone call away
- We'll ensure you have the staffing you need to be of service to all your guests
- State-of-the-art communication and technical amenities
- In-house security
- On-site support for tradeshows, conferences and special events
- Plenty of on-site parking spaces
- High-speed wired and wireless internet access in meeting rooms
- Hotels nearby
- Staff to walk you through the process
200 Rooms & Floorplans
Ask about multiple room rates for 2 to 4+ Rooms and the Arena
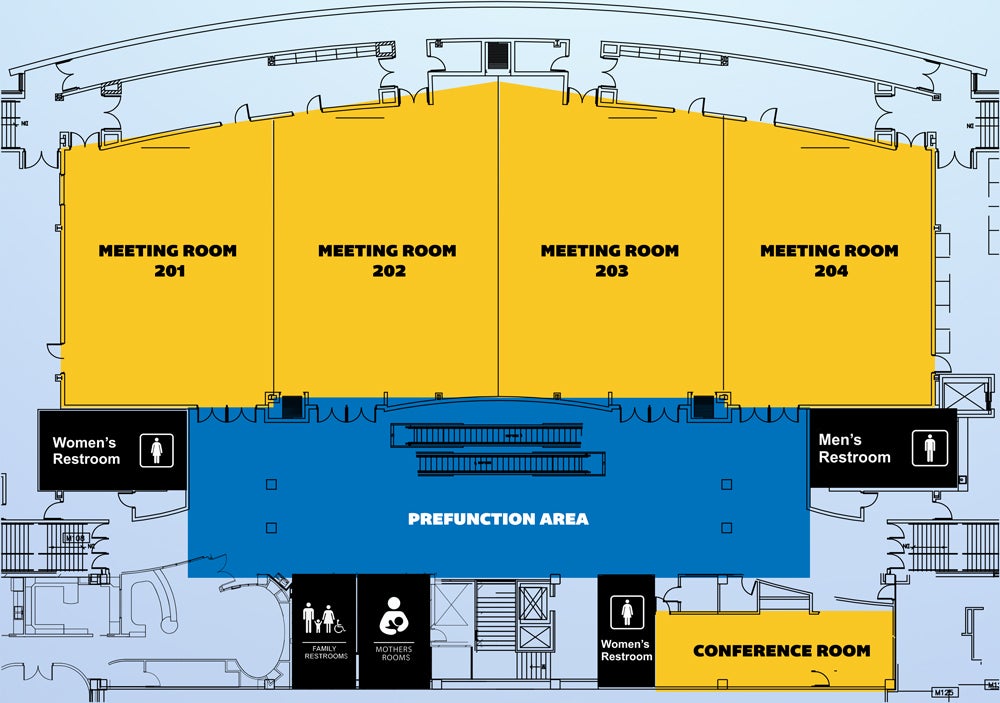
100 Rooms & Floorplans
Ask about multiple room rates for 2 to 4+ Rooms and the Arena
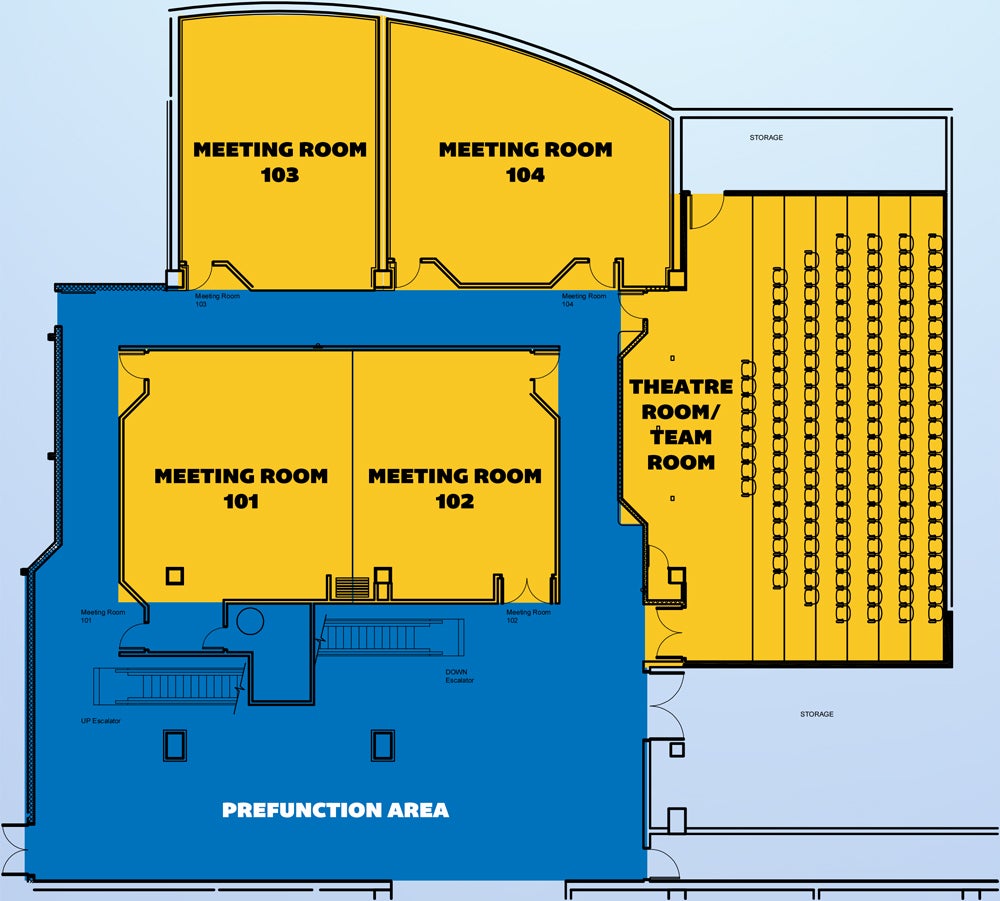
Lobby Area
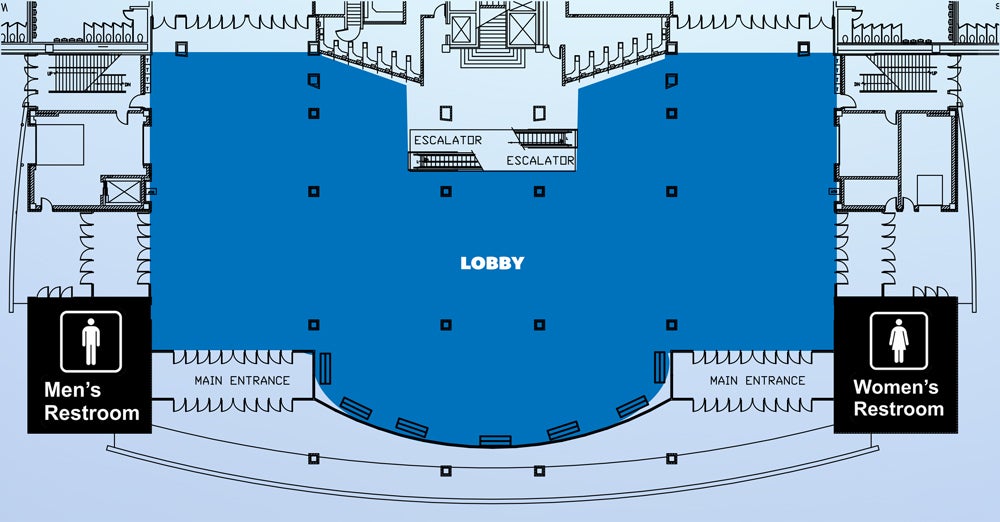
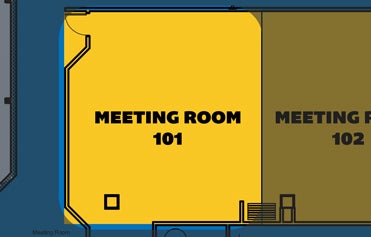
Room 101
Dimensions: 24' x 33'9"
Ceiling Height: 10'2"
Capacity Range: 24 - 65
Located on the lower level, this meeting room is versatile with a projector, screens on both the east and north walls and a built-in soundboard. It can be used alone for a smaller meeting or combined with Room 102 for a larger group.
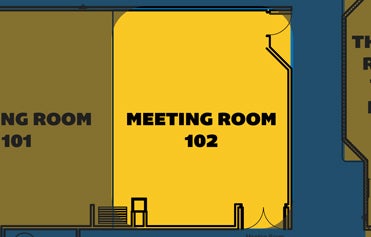
Room 102
Dimensions: 24' x 29'6"
Ceiling Height: 10'2"
Capacity Range: 24 - 65
Located on the lower level, just off the escalator. This meeting room is also versatile with a projector, screens on both the east and south walls and a built-in soundboard. It can be used alone for a smaller meeting or combined with Room 101 for a larger group.
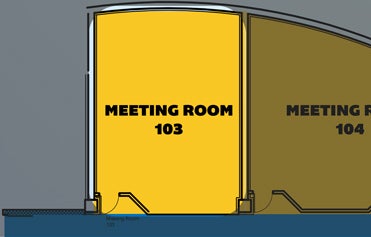
Room 103
Dimensions: 22'7" x 29'
Ceiling Height: 9'2"
Capacity Range: 30 - 80
Located on the lower level, this room is equipped with a projector, screen and sound system.
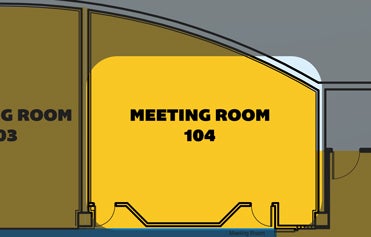
Room 104
Dimensions: 28'7" x 33'
Ceiling Height: 9'5"
Capacity Range: 36 - 100
Located on the lower level, this room is equipped with a projector, screen and sound system.
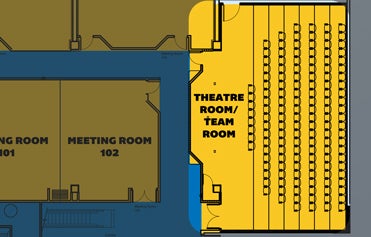
NDSU Theater Room/Bison Team Meeting Room
Capacity: 140
Our own on-site theater has elevated, padded theater seats, full sound and a drop-down screen.
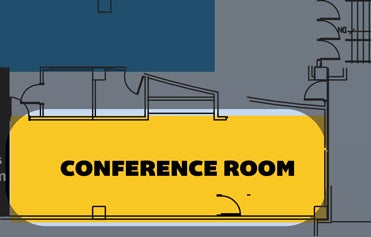
Administrative Conference Room
Capacity: 20
Located on our upper level, the conference room is a smaller space with a more professional setting. A large conference table is located in the center of the room with adjustable office chairs, a conference phone and three large flat screen TV's for any presentation.
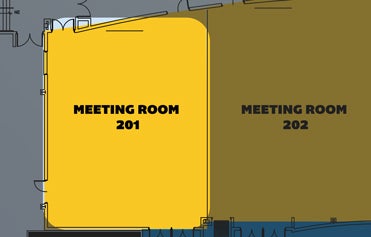
Room 201
Dimensions: 43' x 56'
Ceiling Height: 19'
Capacity Range: 120 - 225
Located on the upper level of the FARGODOME, this room can be used individually or combined for a grand hall. A food preparation galley runs behind the entire length of the room, complete with ice machines, sinks and plenty of counter space. This room is equipped with a projector, screen and sound system.
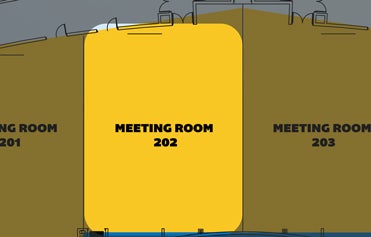
Room 202
Dimensions: 47' x 58'
Ceiling Height: 20'
Capacity Range: 160 - 250
Located on the upper level of the FARGODOME, this room can be used individually or combined for a grand hall. A food preparation galley runs behind the entire length of the room, complete with ice machines, sinks and plenty of counter space. This room is equipped with a projector, screen and sound system.
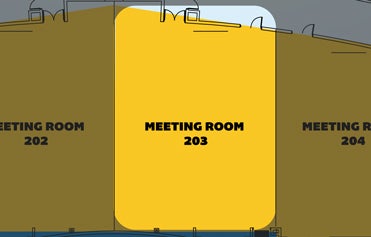
Room 203
Dimensions: 47' x 58'
Ceiling Height: 20'
Capacity Range: 160 - 250
Located on the upper level of the FARGODOME, this room can be used individually or combined for a grand hall. A food preparation galley runs behind the entire length of the room, complete with ice machines, sinks and plenty of counter space. This room is equipped with a projector, screen and sound system.
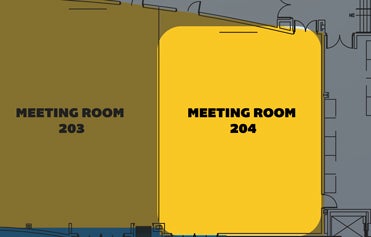
Room 204
Dimensions: 43' x 56'
Ceiling Height: 19'
Capacity Range: 120 - 225
Located on the upper level of the FARGODOME, this room can be used individually or combined for a grand hall. A food preparation galley runs behind the entire length of the room, complete with ice machines, sinks and plenty of counter space. This room is equipped with a projector, screen and sound system.
Capacities
Classroom capacity based on using 8' x 18" wide tables.
Banquet capacity based on 6' rounds with ten chairs at each table. Special riser or staging needs may alter capacities.
Meeting room capacities can vary due to a/v or staging equipment set up for room.
Service Rental Information
Catering/Decorating (non-exclusive)
- Catering service cost plus fifteen (15%) percent
- Decorating company cost plus ten (10%) percent
Electrical Service
- 120 volt 30 amp duplex
- 220 volt 30 amp single phase
- 220 volt over 30 amp
Telephone Extension
- Available upon request
T1 Internet Connection
- Available upon request
Sales Tax
- Seven point five percent (7.5%)
On-site Parking
- 3,200 on-site parking spaces
All services subject to availability. All service rates subject to change.
Staffing Information
Event Cleaning Personnel
Overnight Security
Security
Electrician
Medical Attendant
Police
Available at current rate. Three hour minimum call. All staffing rates subject to change.
Equipment Information
Tables
- 8 ft. banquet size (30" x 96")
- 6 ft. banquet size (30" x 72")
- 4 ft. banquet size (30" x 48")
- 8 ft. classroom size (18" x 96")
- 6 ft. classroom size (18" x 72")
- 6 ft. round tables (72")
- 3ft. cafe rounds (36")
Table skirting available upon request at current rate.
Chairs
- Standard chair (18" x 18")
- Barstool with back
Available upon request at current rate.
Platform/Risers - Available in 6' x 8' sections upon request at current rate.
Screen - Available upon request at current rate.
LCD Projector (Proxima/Eiki) (computer must be provided by the meeting planner) - Available upon request at current rate.
Television - Available upon request at current rate.
DVD Player - Available upon request at current rate.
Meeting Room House Sound - Available upon request at current rate.
Microphone
- Standard Wired
- Lavaliere
- Wireless
Available upon request at current rate.
Podium (stand-up or tabletop) - Available upon request at current rate.
Coat Racks 50 hang capacity - Available upon request at current rate.
Pipe & Drape - Available in 3', 8' and 14' upon request at current rate.
Easel - Available upon request at current rate.
Dry Erase Board - Available upon request at current rate.
All equipment subject to availability. Equipment rates subject to change. Additional items available upon request.
Catering
Concessions services are provided exclusively by FARGODOME. Contact our offices for information regarding the concessions services available to your event.
Catering services are provded on a non-exclusive basis by the following approved caterers. Lessees can choose from this list of caterers for their events. A menu from each of these caterers is available upon request. The catering bill will be paid through settlement. User fee may apply. Bar service is available through FARGODOME. Please contact our offices for information regarding beverage services available to your event.
- Holiday Inn*
3803 13th Avenue South
Fargo, ND 58106
(701) 282-2700
Visit Website - Hornbacher's Foods
1532 32nd Avenue South
Fargo, ND 58104
(701) 280-1999
Visit Website - Casey Jo's Catering
7214 80th Street South
Sabin, MN 56580
(701) 219-1353
Visit Website - Smiling Moose Deli
2877 45th Street South
Fargo, ND 58104
(218) 499-9630
Visit Website - Buffalo Wild Wings*
1515 19th Avenue North
Fargo, ND 58102
(701) 280-9464
Visit Website - VIP Creative Catering
1516 14th Street South
Moorhead, MN 56560
(701) 293-1999
Visit Website - NDSU Dining Services
Memorial Union
North Dakota State University
Fargo, ND 58105
(701) 231-8122
Visit Website - Urban Foods Catering
904 Center Ave.
Moorhead, MN 56560
(701) 899-3663
Visit Website - Chef's Table Catering*
670 4th Avenue North
Fargo, ND 58102
(701) 566-3473
Visit Website - The Piggy BBQ
816 24th Avenue East #118
West Fargo, ND 58078
(701) 540-6557
Visit Website - Jimmy D's Catering
2219 24th Avenue South
Fargo, ND 58103
(218) 779-1938
Visit Website - Catering by Concordia
901 8th Street S
Moorhead, MN 56562
(218) 299-4271
Visit Website
*Alcoholic beverage service available
FARGODOME CATERING FEE: There is a 15% surcharge on the food and beverage portion of your catering bill that will be added to your final invoice.
Please note, if you are a tax exempt entity, it is your responsibility to notify the caterer when you place your order. FARGODOME is not responsible for any billing errors that occur due to tax exempt information not being relayed to the caterer.
Decorating
Decorating Services are provided on a non-exclusive basis. Lessees may choose from any of the approved decorating service contractors listed below.
- Fargo Rent All
3201 32nd Street South
Fargo, ND 58104
(701) 234-1900
Visit Website
- Gompf Displays, Inc.
P.O. Box 1983
Fargo, ND 58107
(701) 293-1900
Visit Website
- CEI Convention Services
9697 East River Road
Coon Rapids, MN 55433
(763) 755-8111
Visit Website
Guidelines
We're eager to hlep make your event a success. The following guidelines will help us to do so.
- FARGODOME does not allow the use of duct, masking, scotch, or two-sided tape for any application. We require that only wrestling mat tape be used in the facility. This may be purchased at sporting goods stores or we will have it available for sale during move-in for $12.00 per roll. If your exhibitors use any two-sided tape, a minimum clean up charge of $300.00 will be assessed directly to the promoter.
- FARGODOME has the following policy with respect to signs: signs displayed outside meeting rooms should be freestanding or on an easel. No adhesive other than FARGODOME-approved tape may be used to affix signs to walls, unless otherwise approved by the Event Coordinator. FARGODOME will approve and assist in the placement of all signs.
- FARGODOME does not allow small decorative helium balloons to be used anywhere in the arena. Large tethered advertising balloons may be used in your display area but before inflating them, please sign a waiver at the utility table in the NW corner of the field level.
- FARGODOME is not responsible for any party favors or further decoration beyond our normal event set-up.
- Glitter and confetti are not allowed to be used as a decoration.
- The use of Fog Machines is strictly prohibited in the meeting rooms.
- Decorations must be taken down upon completion of event. FARGODOME is not responsible for lost or stolen decorations.
- FARGODOME is unable to accept any shipments for vendors prior to the start of, or after the conclusion of your show. If you need to ship items prior to arriving for move-in, please send them directly to the decorator that has been designated for your event. FARGODOME will accept shipments for promoters prior to events. Please have the sender note your company name and the event coordinator's name on the package, so that our staff will know that they can accept the parcel.
- When arranging your contract times, please be sure that you have allowed enough time for your decorator to move in their materials and complete the necessary measuring and set-up prior to the beginning of your move-in. Often we are not able to accommodate requests for extra time and would appreciate it if you would plan for their needs in advance.
- All vendors who plan to give away food samples must first contact our Food & Beverage department and obtain prior approval.
- FARGODOME is a smoke-free facility.
- Occasionally, we are able to accommodate requests from vendors to stage their trailers for extra vehicles in an empty parking lot prior to the beginning of move-in. Houwever, all arrangements for this must be made with the event coordinator prior to the move-in day. We have experienced problems with exhibitors dropping their items and blocking our parking lots. FARGODOME assumes no responsibility for loss, theft or vandalism of items left outdoors.
- Please advise your vendors that all vehicles, trailers and booth materials must be removed completely from FARGODOME and its parking lots by the time your contract expires.



